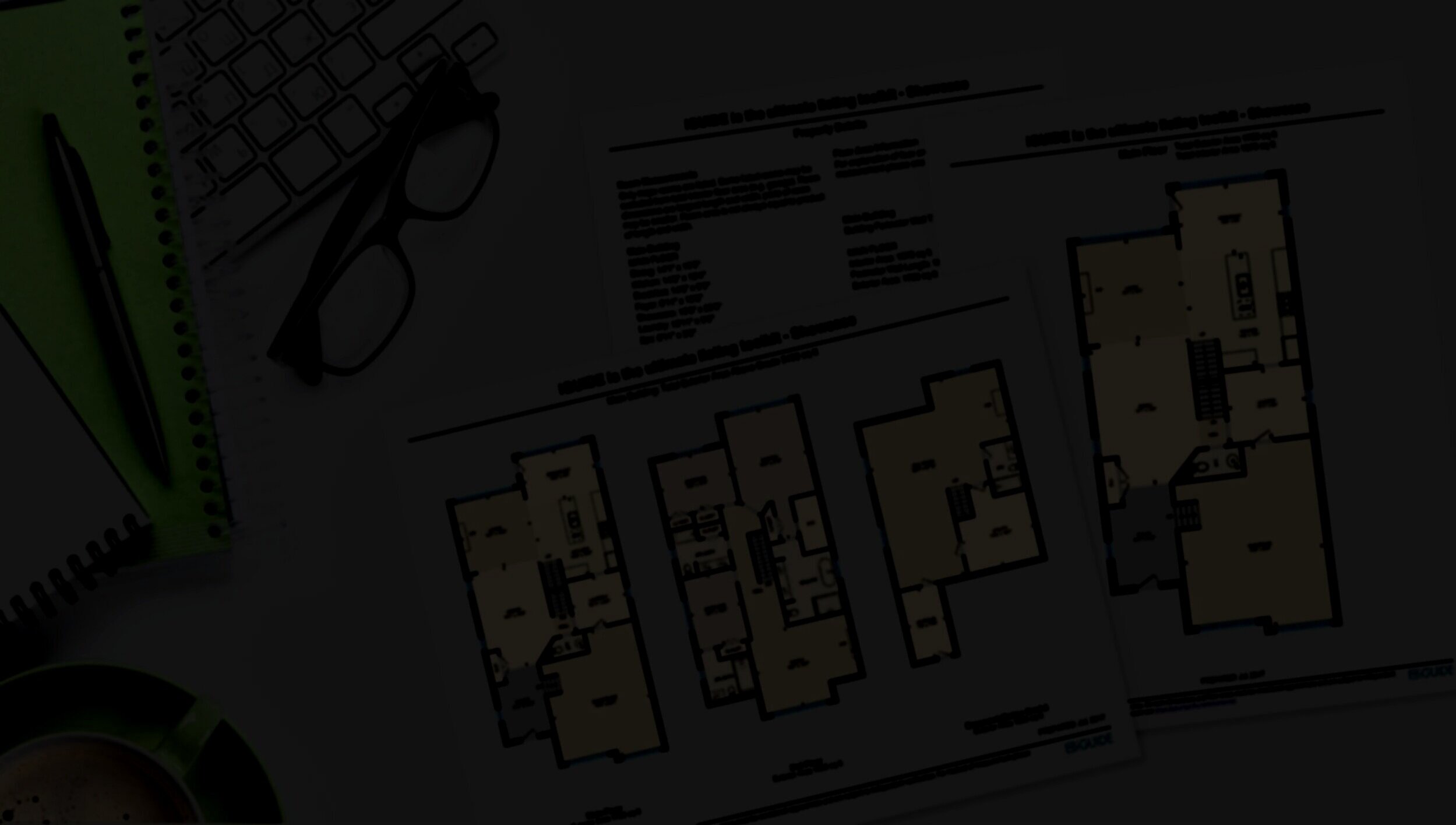
iGUIDE 3D Virtual Tour + Floor Plans
Give users the confidence of precision measurements with your floor plans and a fully immersive visual experience with 360° views of the property.
Features:
Laser accurate floor plans
Precision measurements
Immersive 3D tours
Works directly in REALTOR.ca
Your own branded webpage
Webpage analytics
Neighbourhood details
Benefits:
iGUIDE is the perfect marketing solution that helps sell your home faster, for top dollar with less disruptions. We will capture your home in its best light, providing an immersive and engaging online experience for home buyers. Additionally, every iGUIDE includes property photos, floor plans, room measurements, area calculations, neighbourhood information and a 3D immersive tour. Simply put, everything you’ll need to provide a superior viewing experience for home buyers (local or out-of-town).
Easily present to your clients.
iGUIDE Floor Plans are available in PDF and JPG.
View on multiple platforms.
Quickly copy/paste to your MLS and Realtor.ca listing page.
iGUIDE Sample Tour
Sell Your Listing Faster & For More With iGUIDE
An iGuide study with 9,079 homes found…
Homes with iGUIDE sell up to 39% faster than properties with photos only.
Homes sold with iGUIDE spend up to 14% less days on the market compared to properties with other virtual tours or videos.
Homes with iGUIDE sell up to 1.3% more of list price than properties with photos only.








